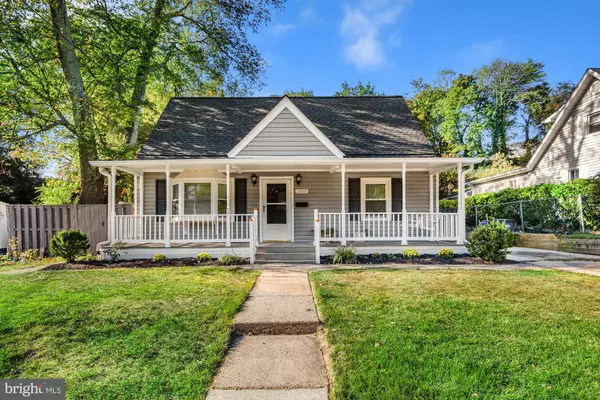For more information regarding the value of a property, please contact us for a free consultation.
2501 FAIRHAVEN AVE Alexandria, VA 22303
Want to know what your home might be worth? Contact us for a FREE valuation!

Our team is ready to help you sell your home for the highest possible price ASAP
Key Details
Sold Price $570,000
Property Type Single Family Home
Sub Type Detached
Listing Status Sold
Purchase Type For Sale
Square Footage 1,372 sqft
Price per Sqft $415
Subdivision Fair Haven
MLS Listing ID VAFX2025738
Sold Date 11/16/21
Style Cape Cod
Bedrooms 4
Full Baths 2
HOA Y/N N
Abv Grd Liv Area 1,372
Originating Board BRIGHT
Year Built 1942
Annual Tax Amount $5,923
Tax Year 2021
Lot Size 7,295 Sqft
Acres 0.17
Property Description
You will quickly discover how this quintessential 1,372 sq ft. cape cod interior matches its curb appeal. Savor long conversations while swinging on the inviting full-length porch in the Fairhaven subdivision located near Belle Haven, its country club, Ft. Belvoir, along with proximity to Old Town, and the Huntington Metro station. This location is an easy commute to the Pentagon, Andrews AFB, and other DC government facilities. This home is also just a hop over to National Harbor, and MGM.
Step onto shiny hardwood floors and one-of-a-kind amenities such as the bay window in the living room with ceiling fan, and the breathtaking beveled door in the dining room. Marvel at this all-American eat-in kitchen where white and blue cabinets perfectly offset the stainless-steel appliances. Notice the upgraded countertops and window treatments. Pull out family recipes so you will delight when using the stainless-steel side-by-side refrigerator with ice maker, gas oven range, and built-in microwave. For clean-up you will love the dishwasher and disposal. This kitchen is ideal for family gatherings or get together with friends and neighbors. For added convenience, the washer and dryer are also situated here.
There are two bedrooms on the first floor with ceiling fans and walk-in closet space for your growing wardrobe. Two more bedrooms are topside on the second floor, and one has grey carpeting and a walk-in closet and an inviting bathroom for long soaks in the tub. The second upstairs bedroom has a mirrored closet.
Head outside to the rustic screened in porch leading to the backyard. The brick patio is ideal for summer and fall barbecues with shrimp and corn on the cob! Plan to let the dog and your children run forever free with the lengthy fenced in backyard. There is a roomy shed for outside storage and a long driveway that fits 2 cars. When it’s time to relax, a hot tub in the backyard fits 4-8 people.
There is the hot water heater, and central air conditioning.
Charming starts and ends here with this home in an ideal location. Minutes from dinner in Old Town or National Harbor. You will adore this amazing home.
Location
State VA
County Fairfax
Zoning 140
Rooms
Other Rooms Living Room, Dining Room, Bedroom 2, Bedroom 3, Bedroom 4, Kitchen, Bedroom 1, Other
Main Level Bedrooms 2
Interior
Interior Features Kitchen - Eat-In, Dining Area, Entry Level Bedroom, Upgraded Countertops, Floor Plan - Traditional, Window Treatments
Hot Water Natural Gas
Heating Forced Air
Cooling Central A/C
Equipment Dishwasher, Disposal, Dryer, Microwave, Oven/Range - Gas, Refrigerator, Washer, Water Heater, Icemaker, Stove
Fireplace N
Appliance Dishwasher, Disposal, Dryer, Microwave, Oven/Range - Gas, Refrigerator, Washer, Water Heater, Icemaker, Stove
Heat Source Natural Gas
Exterior
Exterior Feature Patio(s), Screened, Porch(es)
Fence Fully
Water Access N
Roof Type Asphalt
Accessibility None
Porch Patio(s), Screened, Porch(es)
Garage N
Building
Lot Description Backs to Trees, Landscaping
Story 2
Foundation Crawl Space
Sewer Public Sewer
Water Public
Architectural Style Cape Cod
Level or Stories 2
Additional Building Above Grade, Below Grade
New Construction N
Schools
Elementary Schools Mount Eagle
Middle Schools Twain
High Schools Edison
School District Fairfax County Public Schools
Others
Senior Community No
Tax ID 0833 09040027
Ownership Fee Simple
SqFt Source Assessor
Special Listing Condition Standard
Read Less

Bought with Giao Nguyen • Samson Properties
GET MORE INFORMATION




